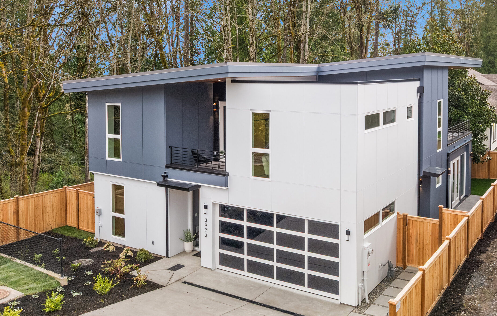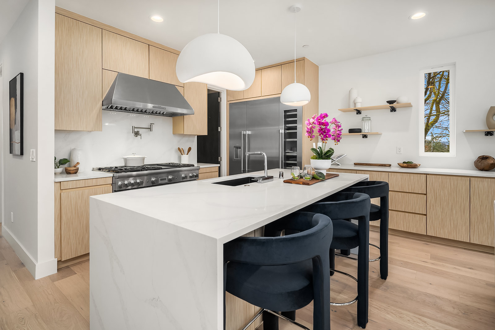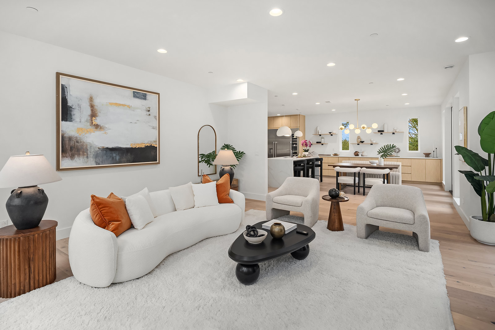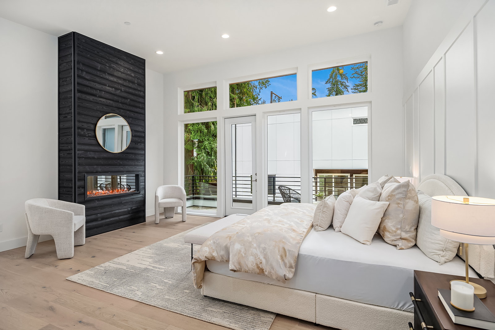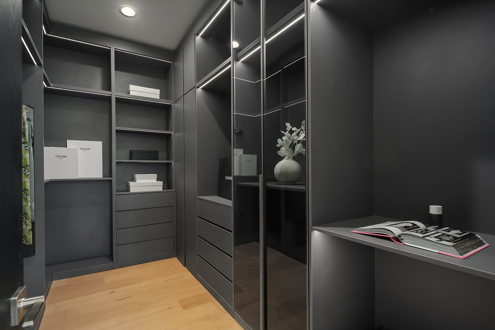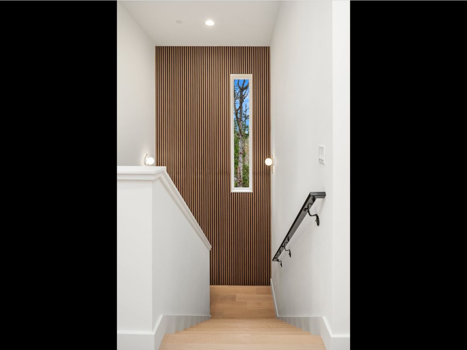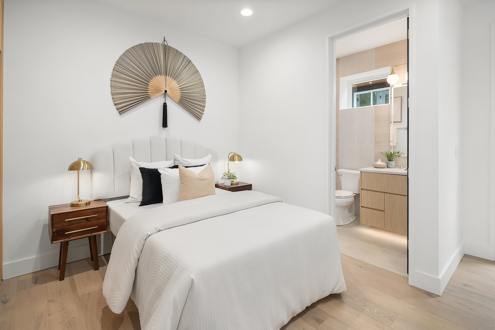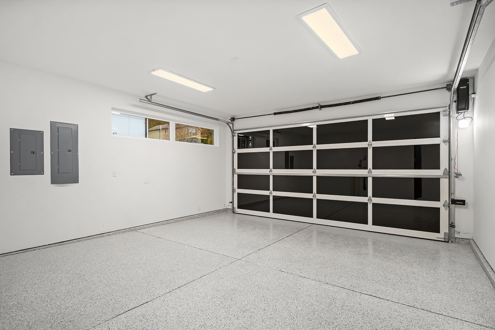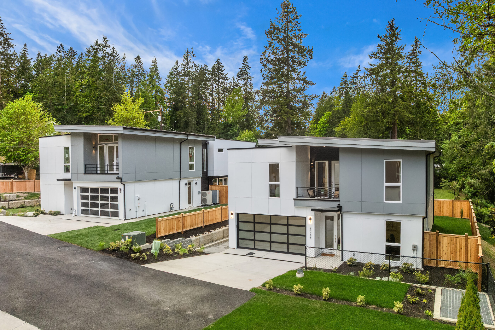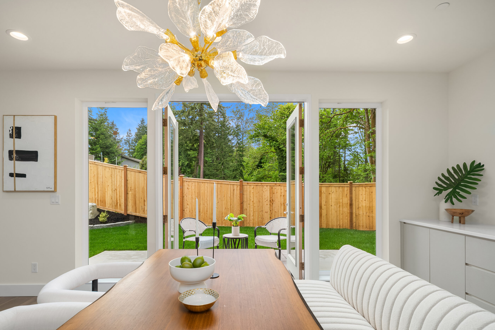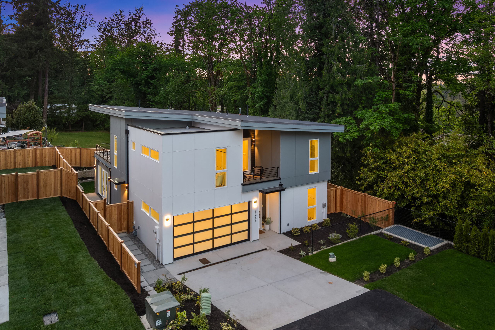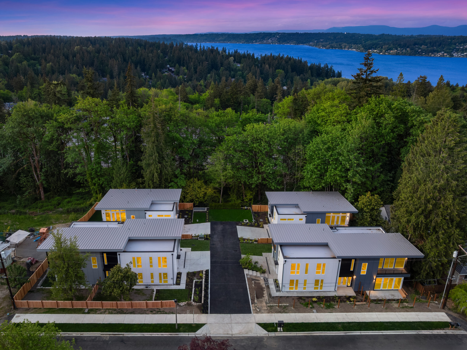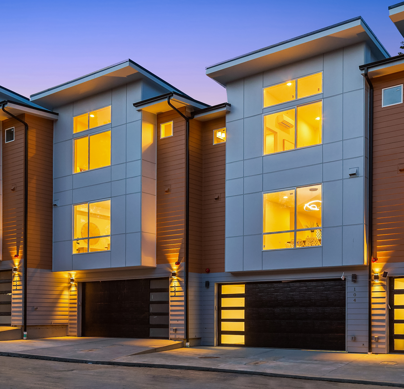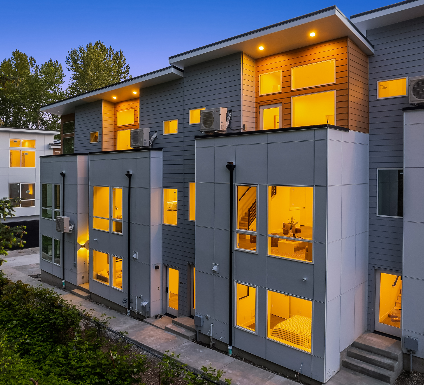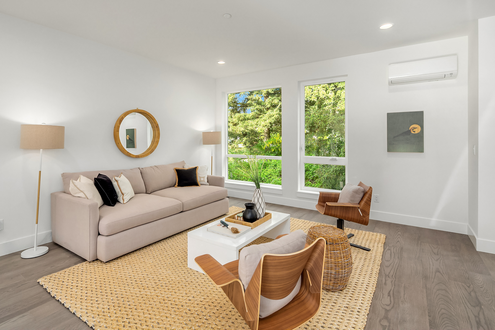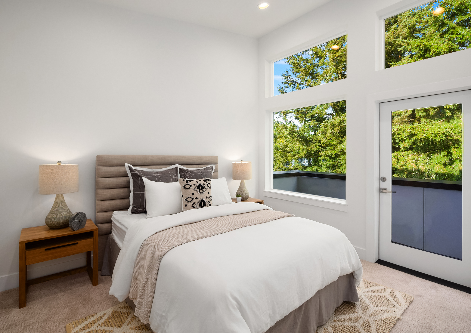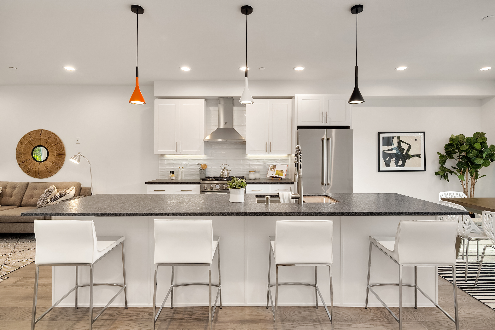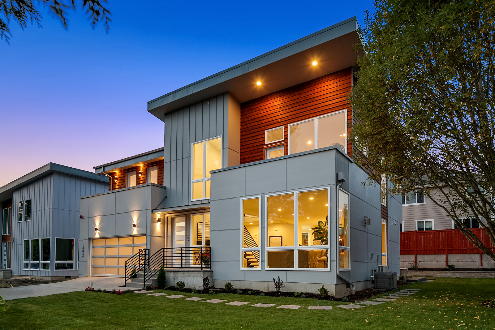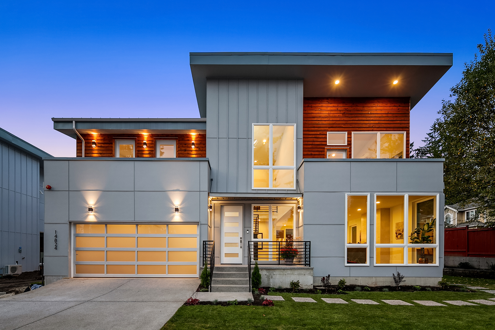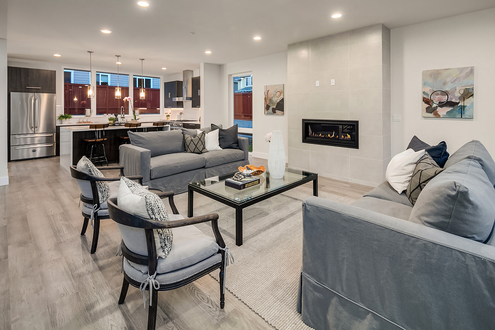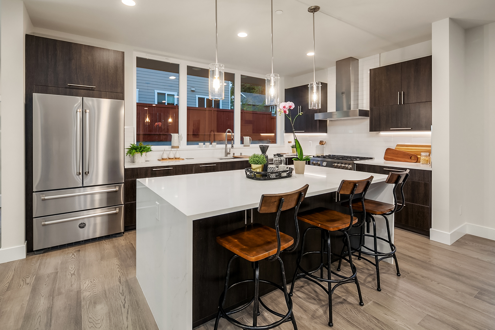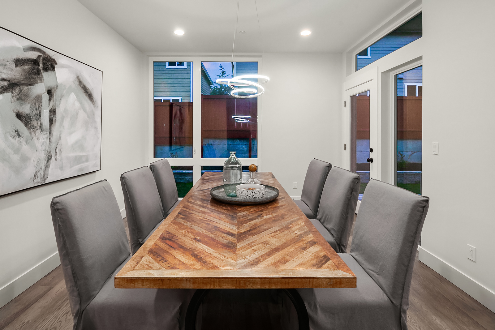PORTFOLIO
Hiatt Ursa is more than just homes—it’s a community that blends modern design with timeless craftsmanship.
HIATT URSA
Hiatt Ursa is more than just homes—it’s a community that blends modern design with timeless craftsmanship.
Located in the heart of Bellevue, each residence reflects the beauty of the Pacific Northwest, featuring natural materials, open floor plans, and large windows that connect indoor and outdoor living.
Inspired by Japanese principles of simplicity and tranquility, these homes offer:
- Clean lines
- Natural textures
- Calm and refined spaces that are thoughtfully designed
Every detail is carefully chosen to create a peaceful, harmonious environment. At Hiatt Ursa, homes are designed to be both functional and elegant, with flexible spaces that adapt to modern lifestyles. From seamless kitchen-living areas to private bedroom retreats, each space promotes comfort, connection, and well-being. More than just a place to live, Hiatt Ursa is a sanctuary where nature, design, and community come together—just moments from Bellevue’s vibrant culture and conveniences.
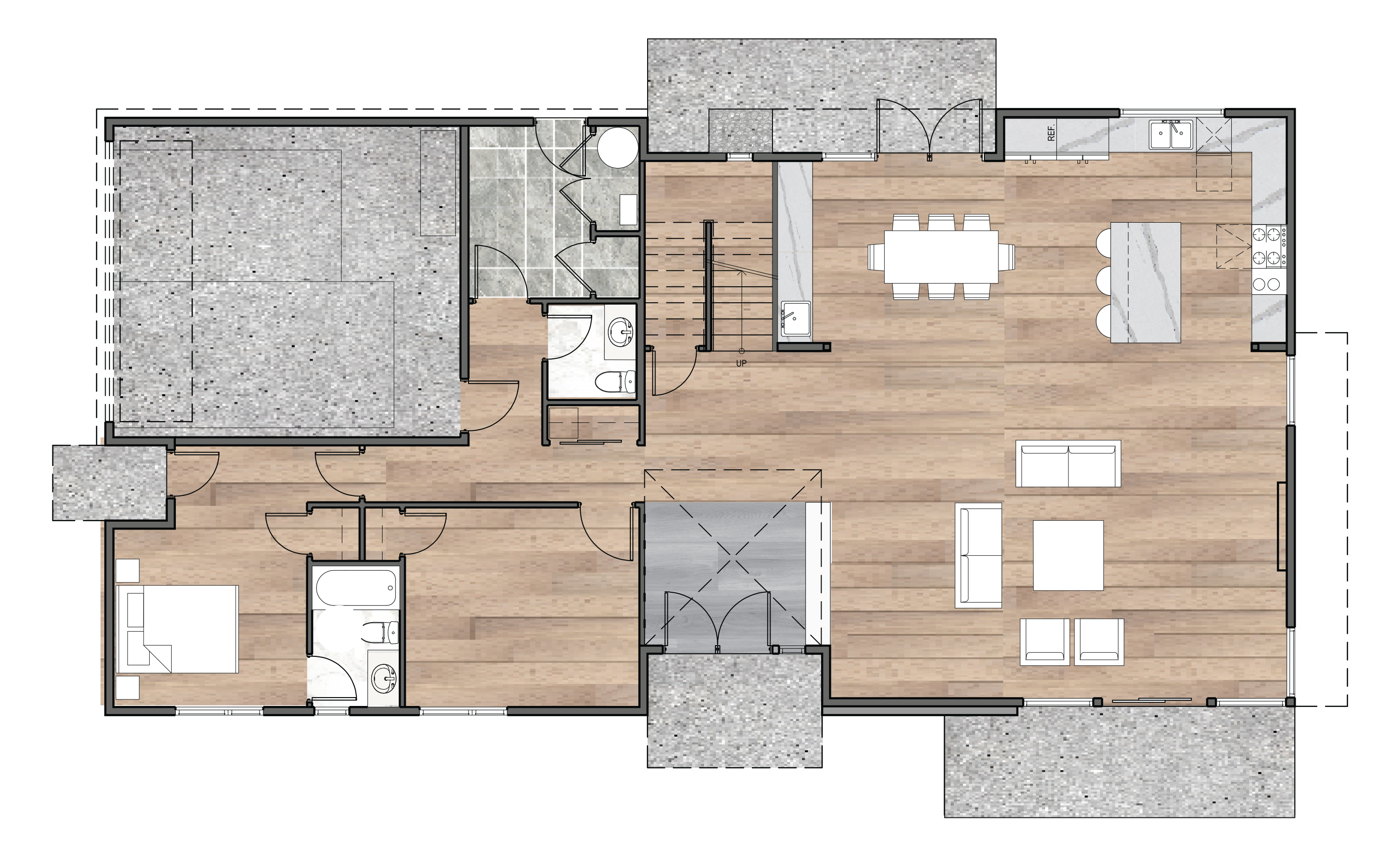
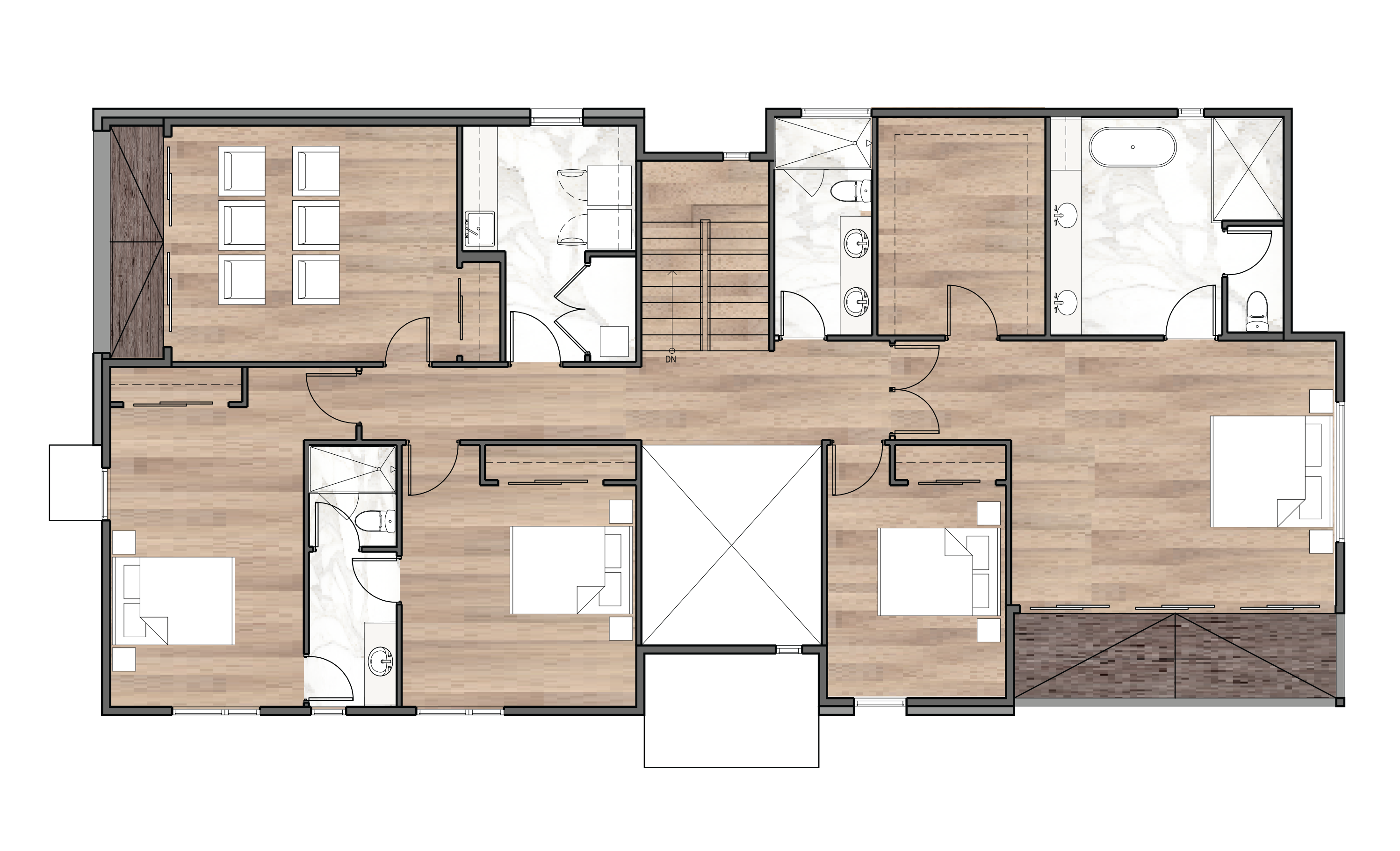
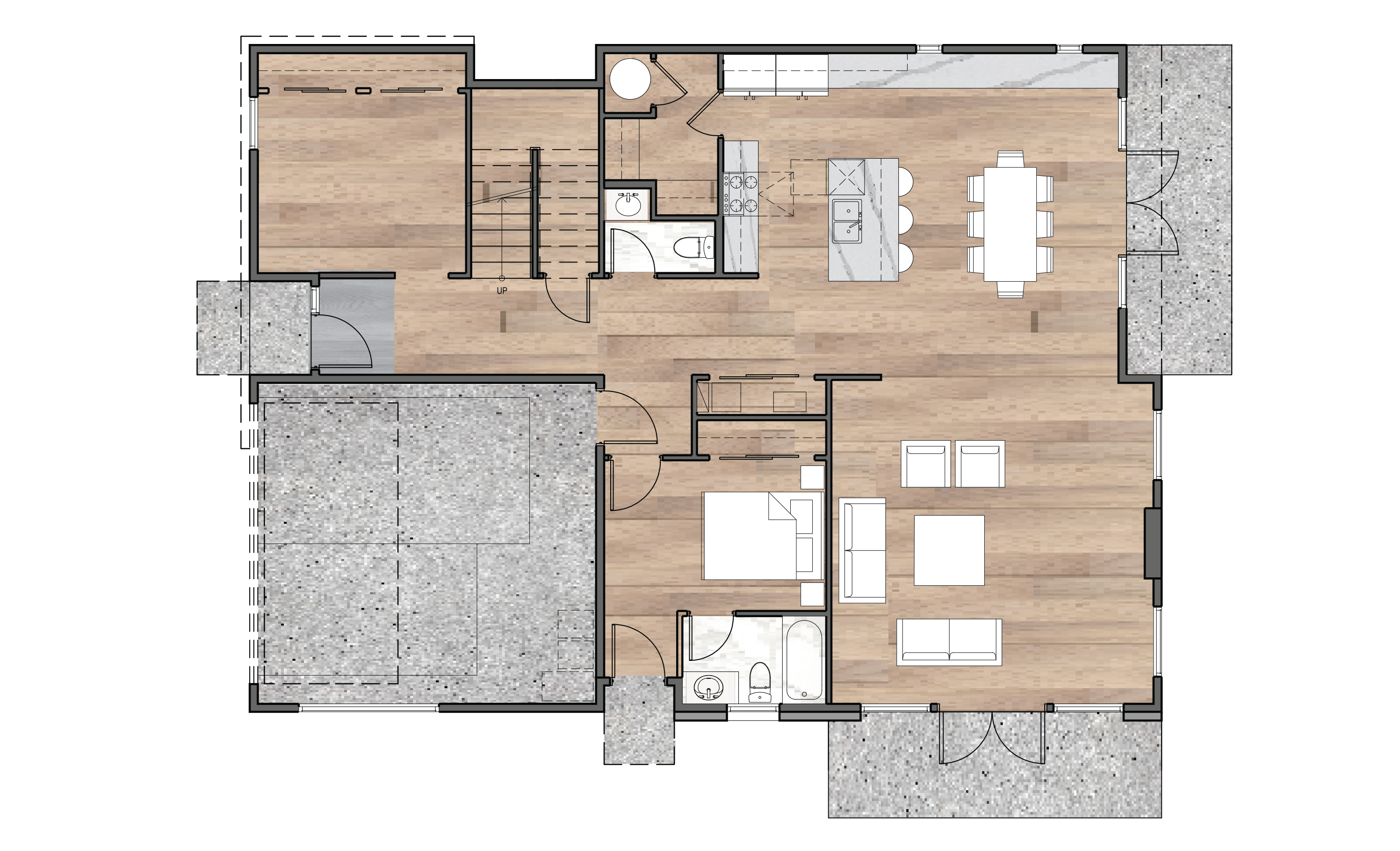
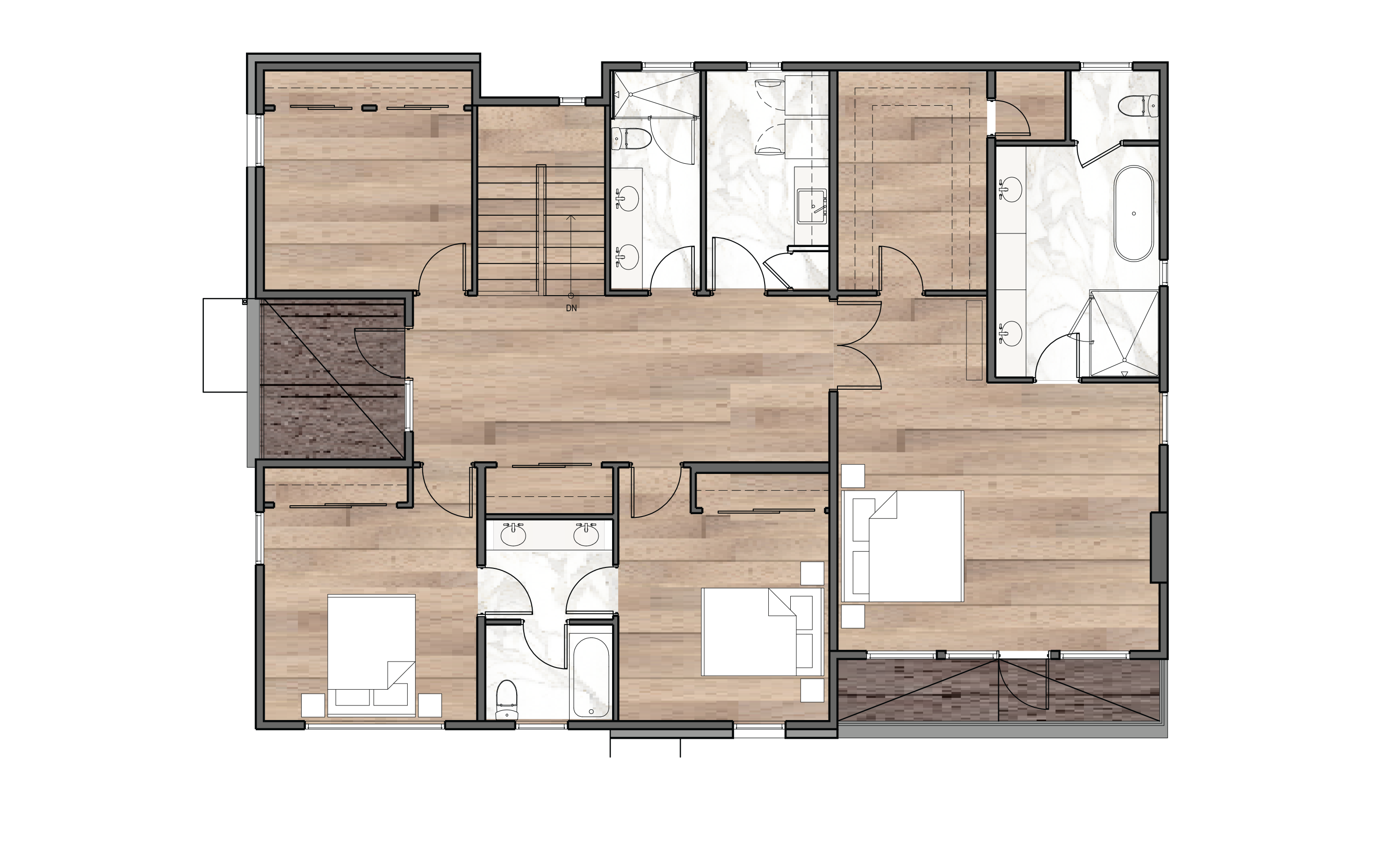
HIATT PARK
Experience an exceptional 3-bedroom, 3+ bath townhomes at Hiatt Park with spacious, open floor plans, high ceilings, and large windows that provide abundant natural light. The chef’s kitchen features a grand island, steel gray leathered granite, Italian appliances, and a walk-in pantry, while two primary suites offer walk-in closets and luxury finishes. Conveniently located near the Burke-Gilman Trail, Starbucks, Lake Washington, and top Kenmore restaurants and breweries, these townhomes combine style and convenience.
- Italian Bertazzoni appliance package, including five-burner gas range
- Steel gray leathered granite countertops
- Spacious pantry and large island with bar top seating
- Kohler commercial kitchen faucet and large single-basin sink
- Kohler and Hansgrohe plumbing fixtures
COMPLETED 2022
HIATT RIDGE
Discover unparalleled modern living at Hiatt Ridge. These homes feature open floor plans with soaring vaulted ceilings and expansive windows that fill each room with natural light. The chef’s kitchen is equipped with Italian appliances, while the master suite boasts a 5-piece en-suite bath with heated floors and his-and-hers walk-in closets. A private guest suite with a separate entrance offers added convenience. Every detail is thoughtfully crafted, from custom tile shower surrounds to a lifetime metal roof, on-demand tankless hot water, and a private balcony. All within a top-rated school district.
- Exceptional Natural light and vaulted ceilings
- Lifetime standing seam metal roof
- On-demand tankless hot water heater
- Bertazzoni Italian Appliances
- 42-inch Gas Fireplace
- Main Floor Guest Suite with Separate Entrance
- 5-Piece Master Suite with Walk-in Closet
- Private Balconies
- Double Car Garage
- Located in top-rated schools with superior ratings compared to surrounding areas
COMPLETED 2020
GET STARTED WITH HIATT PROPERTIES
Looking for your next great investment or the perfect place to call home? Hiatt Properties is here to help you find value, security, and opportunity in every deal.

